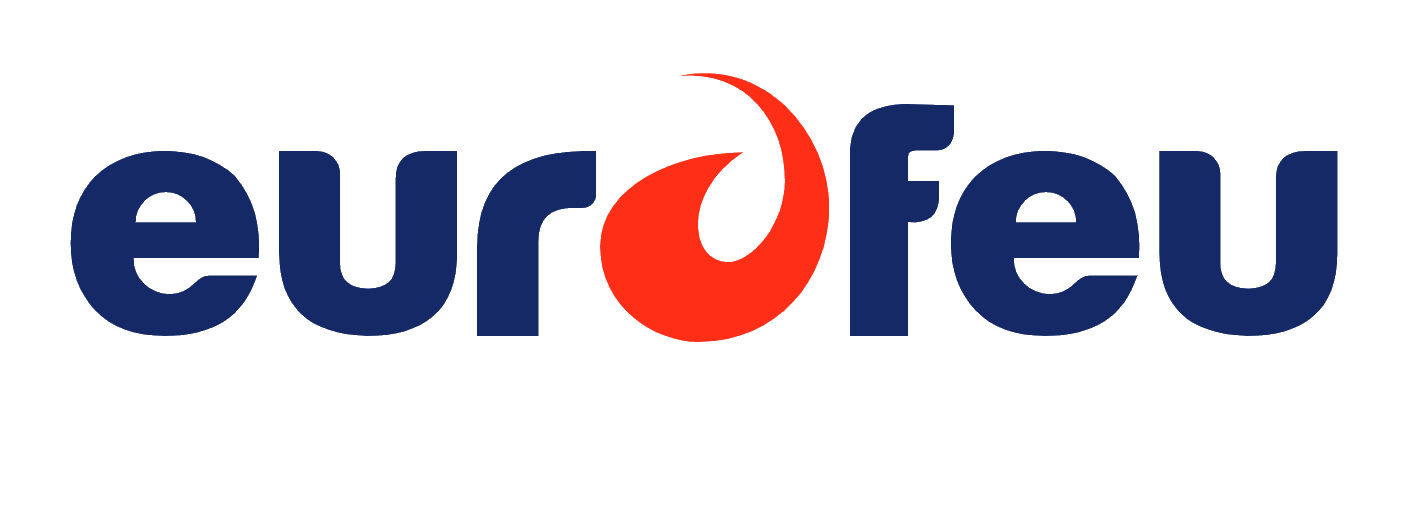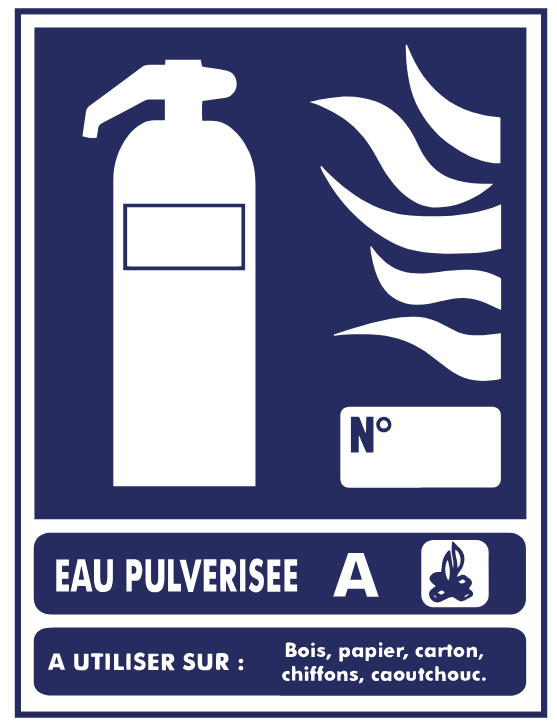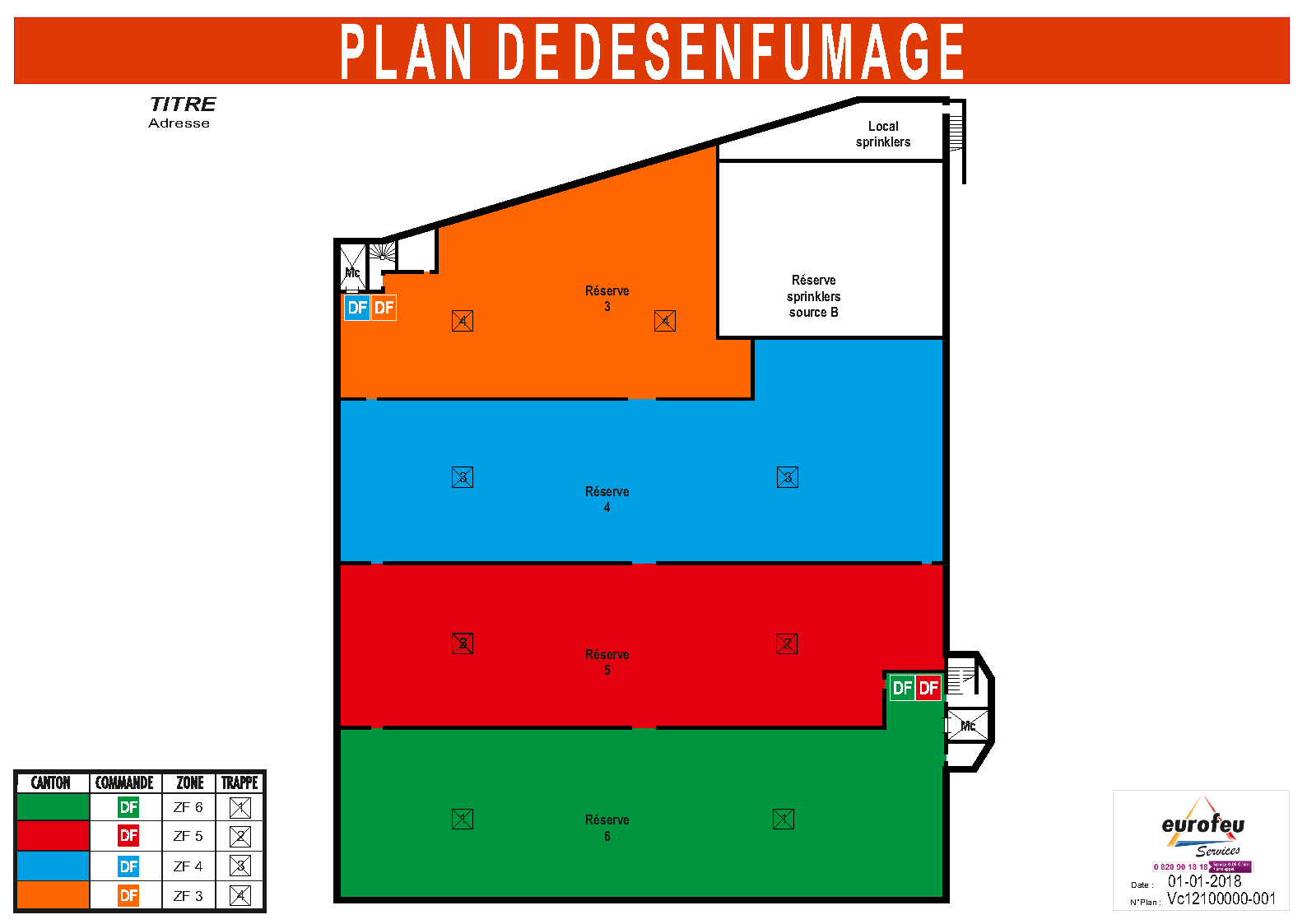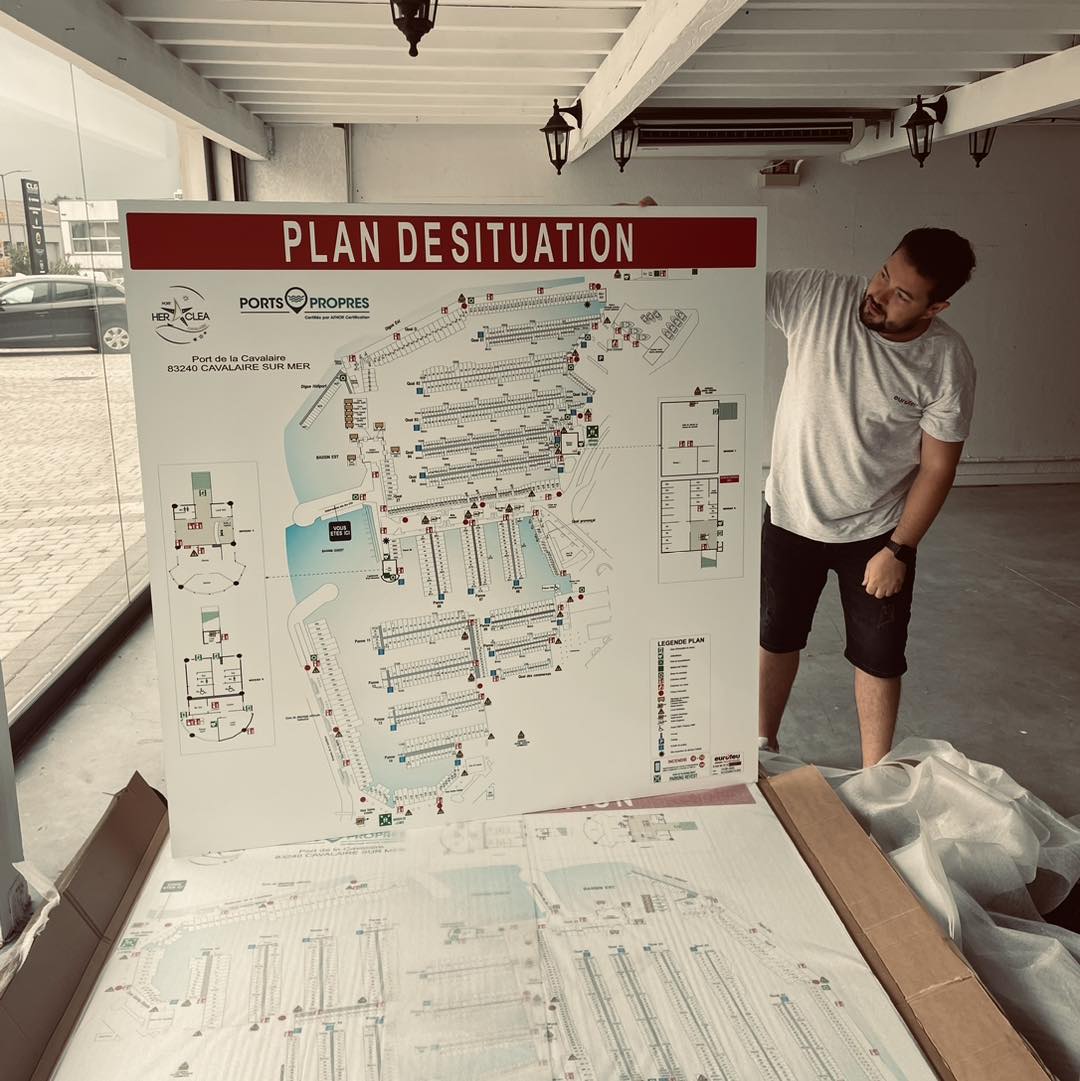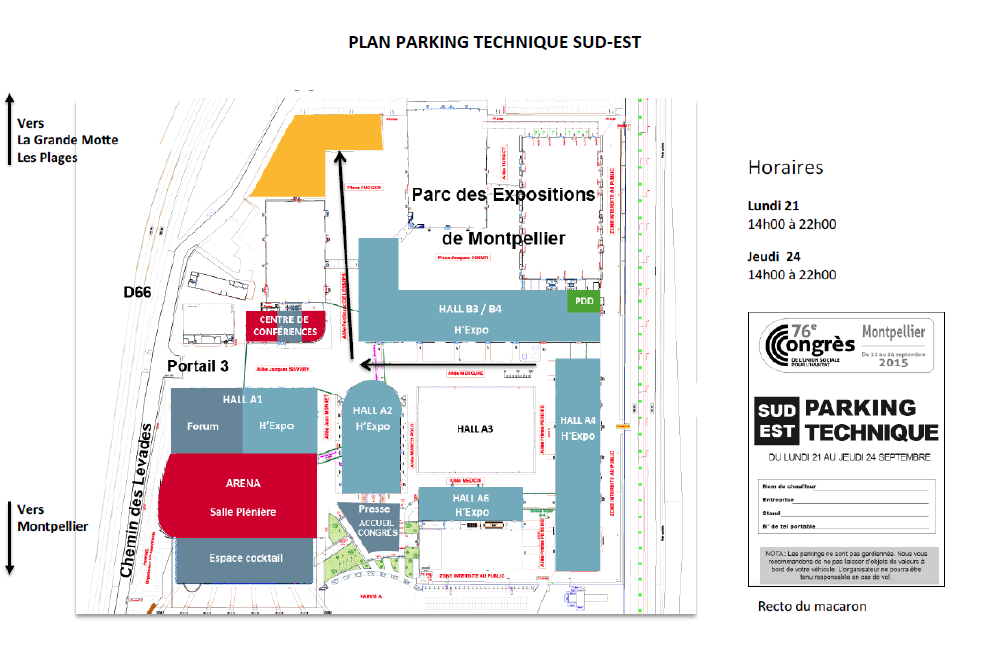EVACUATION AND INTERVENTION SAFETY PLAN
Eurofeu through Eurosignal is a manufacturer of safety plans.
Evacuation
Intervention
Security
The aim of safety plans is to ensure that, in compliance with the regulations applicable to you (ERP, Code du travail...), people are guided to evacuate or intervene in the event of a fire, in a fluid and intuitive way.
Our expertise in fire safety enables us to design, manufacture and install evacuation and intervention plans according to the unique needs of each establishment, and to customize them to meet your expectations.
You need personalized support
Our teams are at your disposal to answer any questions you may have.
or
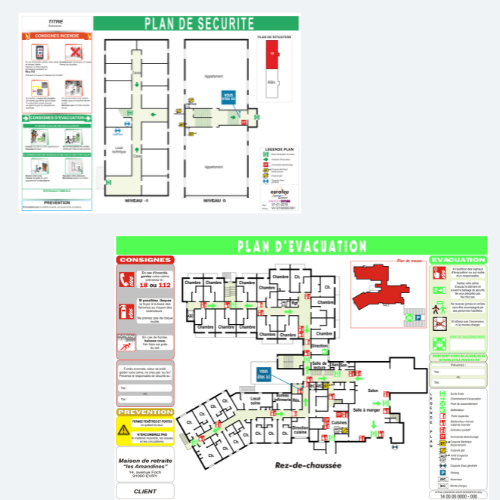
- Evacuation plans: designed to inform staff and visitors about the evacuation principle and what to do in the event of a disaster. They form part of an overall evacuation strategy.
- Intervention plans: provide the emergency services with the information they need to facilitate their intervention. They may be supplemented by an intervention register.
- Other plans: traffic plan, plans for specific applications (room, smoke extraction, situation, etc.).
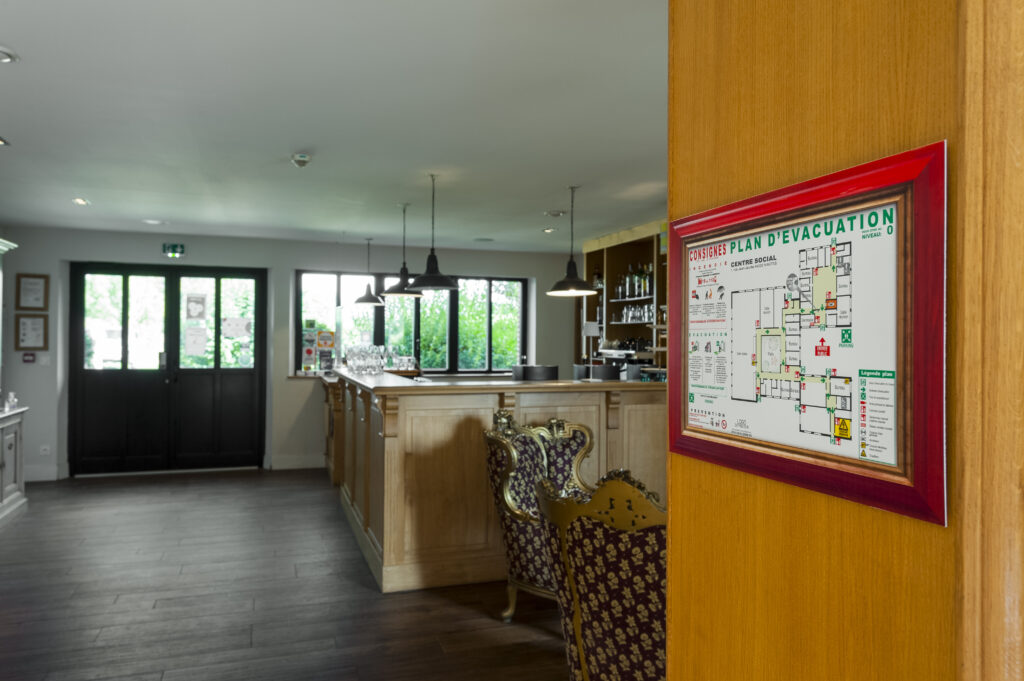
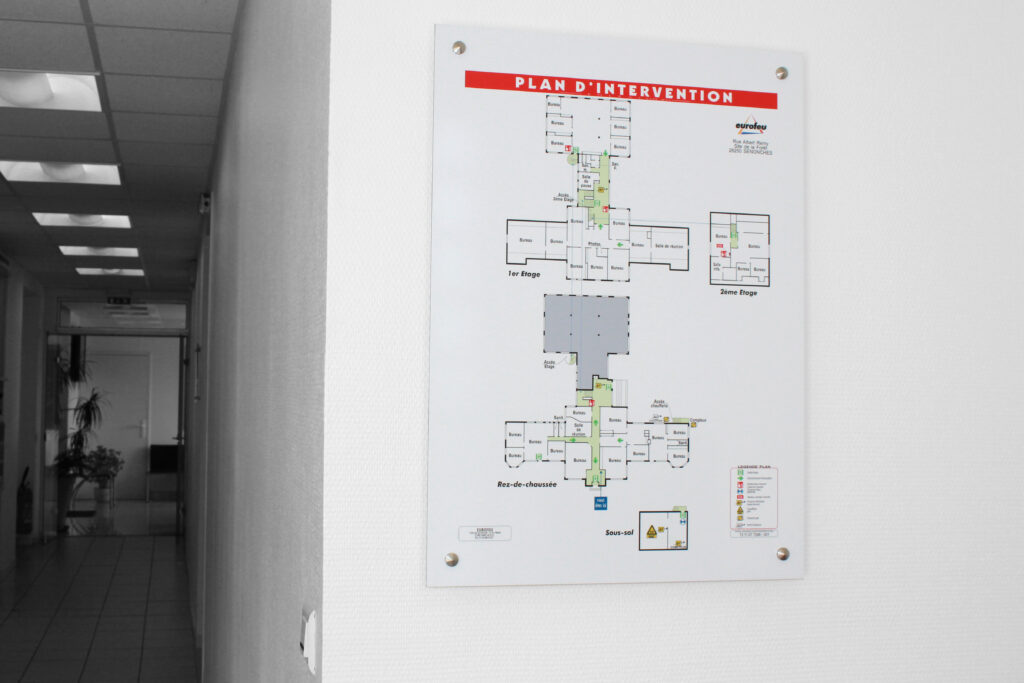
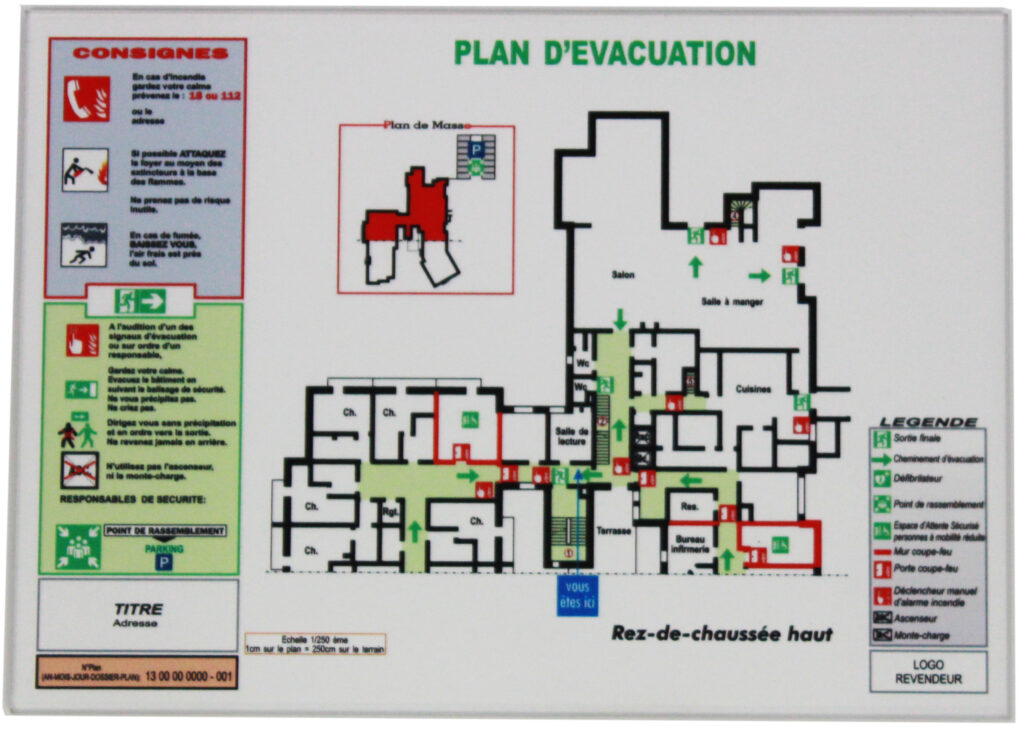
Choose Eurofeu know-how
Our expertise is with you every step of the way:
Needs Assessment: Our team of experts performs a thorough assessment of your building's fire-signaling needs to design a customized evacuation plan.
Design and installation: We design and install fire safety plans that comply with current standards, using durable materials and state-of-the-art installation techniques.
Training: We provide training for occupants on the use of fire evacuation plans and on the procedures to follow in the event of an emergency, to ensure rapid and safe evacuation.
Inspection and maintenance: We offer regular inspection and maintenance services for fire escape plans to ensure that they remain in good working order and comply with safety standards.
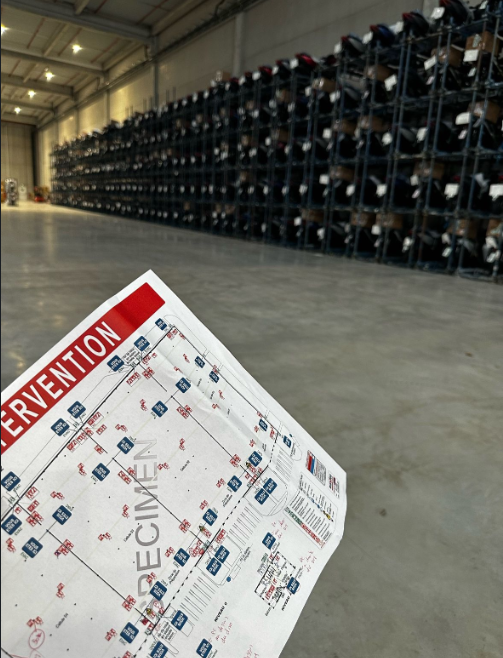
Made-to-measure design
When you choose Eurofeu, you choose quality and customization for your signage:
The eurosignal workshop based in Senonches (28), France, integrates the entire production chain: design, printing, lamination, die-cutting and framing.
It's possible to customize the materials and messages to suit the unique needs of each establishment and customer. For example, a company with a particularly high number of disabled employees or visitors will certainly want to incorporate special instructions into its evacuation plans. We can customize the materials used, the instructions on the plans, and insert your logo.
Our UV printer combines true grayscale print quality with precise, consistent
colors. It enables us to print unique, high-quality products for any specific drawing or signage requirement.
Our safety plans (evacuation, intervention, smoke extraction...) are available in
different formats, on different supports, and in several languages: French, English, Spanish, Dutch, German, Chinese, Russian, Literary Arabic.
Your print orders within an average of 5 days (emergencies possible)
Evacuation plans
Evacuation plans are designed to inform staff and visitors of the evacuation procedures to be followed in the event of a disaster. They should be placed by level at strategic points along the evacuation route, in the immediate vicinity of staircases and elevators, at major junctions and intersections, or any other place where they can be easily seen. They must be correctly oriented in relation to the reader.
These plans must be updated if the information on them changes.
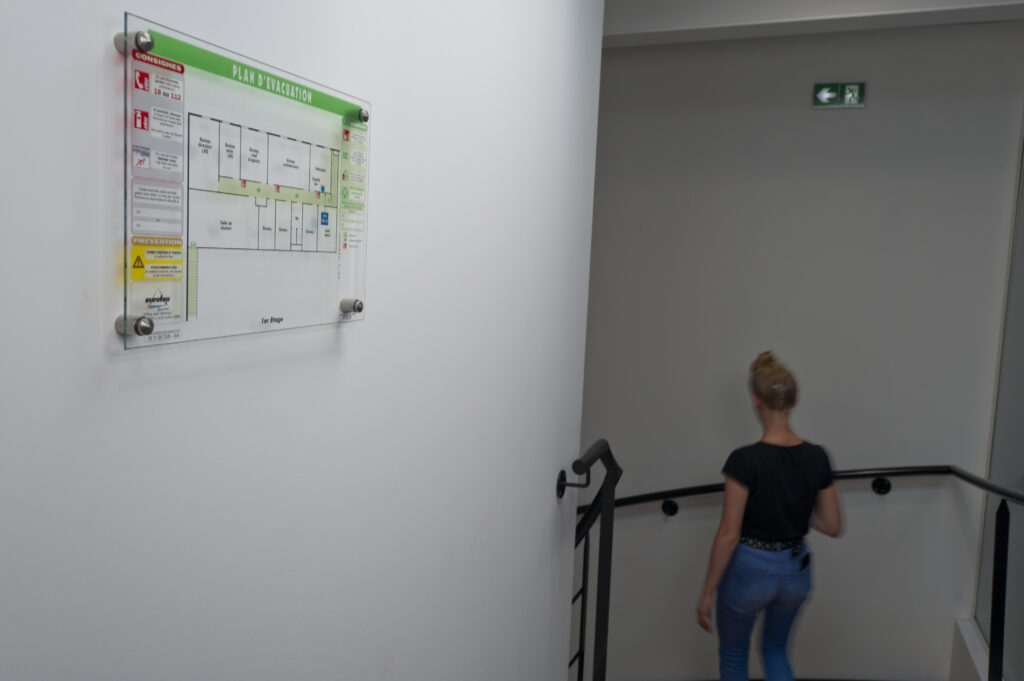
How do you make your own evacuation plan?
An evacuation plan is essential to ensure the safety of your building in the event of an emergency. Here are a few items that must be included on your plan:
- The main evacuation routes for the level, fixed partitions and the various openings (windows, doors),
- The marking of the routes and exits concerned,
- If they exist, the means of triggering alarms, intersecting doors and safe waiting areas (EAS),
- The location of first-aid equipment (fire extinguishers, RIA, sand trays).
These plans should use standardized symbols to represent key elements of the evacuation plan, such as emergency exits, fire extinguishers, stairways, elevators and assembly areas.
Where can I find a fire escape plan?
An evacuation plan is posted by level, at each exit and elevator, and strategically placed on the evacuation route, in clearly visible locations inside the building (corridors, meeting rooms, common areas, main entrance). Make sure all building occupants are aware of its location and contents.
When is the installation of an evacuation plan mandatory in a building?
In France, the installation of an evacuation plan is mandatory in several types of buildings and establishments, in accordance with fire regulations. Here are just some of the situations where the installation of an evacuation plan is generally required:
Establishments open to the public (ERP) :
Category 1 to 5 ERP buildings are required to have an evacuation plan at the main entrance that complies with fire regulations. This includes appropriate signage for emergency exits, evacuation routes, and instructions to be followed in the event of fire or other emergency situations.
High-rise buildings (IGH) :
High-rise buildings, such as residential or office towers, are subject to specific fire safety requirements, including clear and accessible evacuation plans.
Example: An evacuation plan must be present on every level of the building.
Places of work :
Employers are required by the French Labor Code to ensure the safety of their employees, and this involves the implementation of appropriate safety instructions on work premises.
Evacuation and intervention plans are not mandatory under the French Labor Code, but if your company is an ERP, it is required to comply with the regulations governing this category.
Educational establishments :
Schools, universities and other educational establishments must have evacuation plans in place to ensure the safety of students and staff in the event of an emergency.
Example: For schools, an evacuation plan must be present in every classroom, as well as at the building's main entrance.
Healthcare facilities :
Hospitals, clinics and retirement homes must have evacuation plans adapted to the care of patients and residents in the event of fire or other emergencies.
Find out about regulations and standards for evacuation plans and other types of safety plans.
Application locations Mandatory
public (ERP)
health
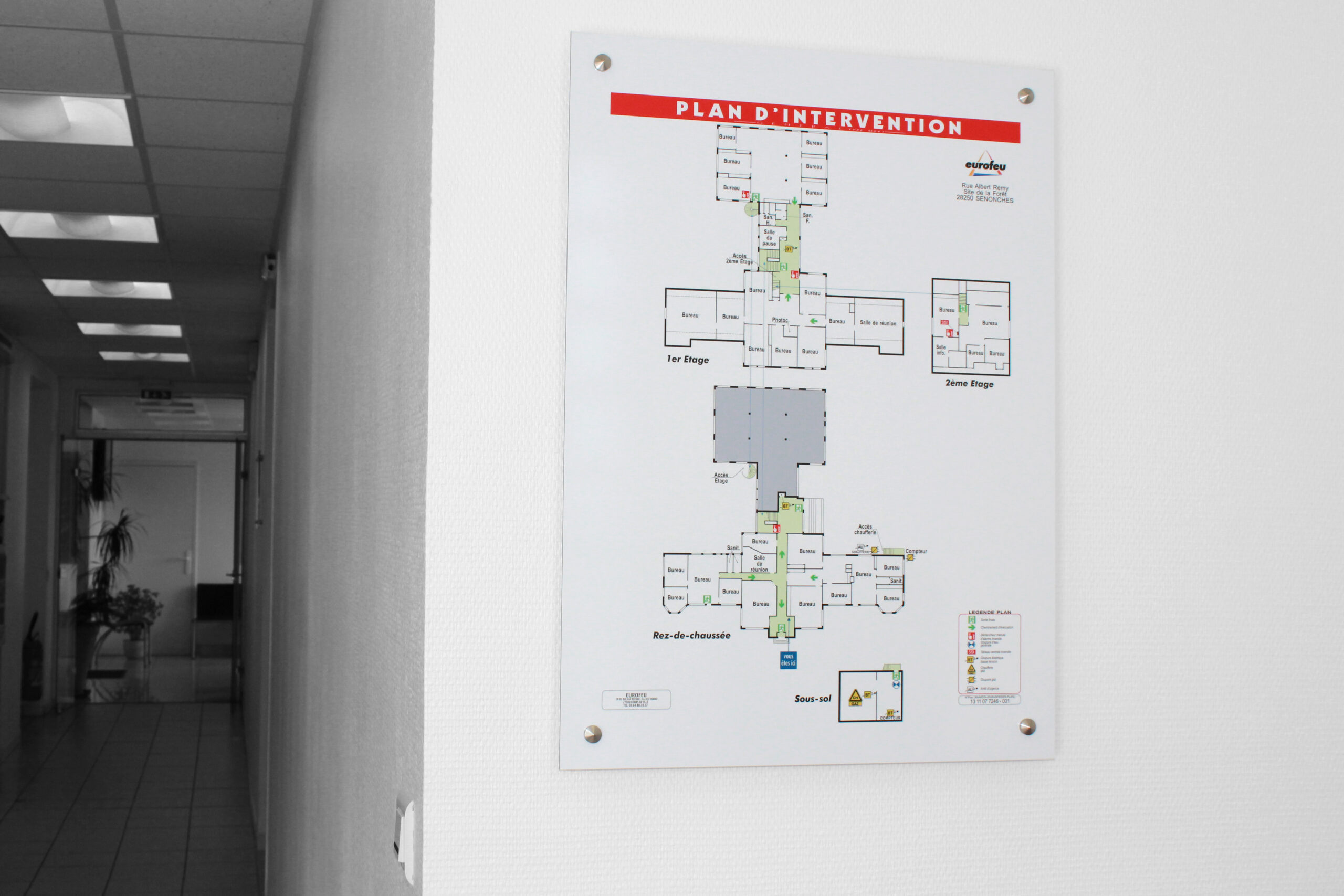
Is a contingency plan mandatory?
In France, a contingency plan is not compulsory for all types of building, but is strongly recommended in certain cases, notably for establishments open to the public (ERP) and businesses.
In some cases, local authorities or insurance companies may require a contingency plan based on the specific risks associated with the facility's activity. For example, chemical industries or hazardous materials storage facilities may be required to have a detailed contingency plan to deal with possible incidents.
Although it is not always compulsory to have a contingency plan in place, it is highly recommended, as it helps to better prepare personnel to react in an effective, coordinated manner in the event of an emergency. It can also help reduce risks to the safety of people and property, and limit the environmental consequences of an incident.
Companies and establishments subject to particular risks are therefore advised to draw up a contingency plan tailored to their activity, and to update it regularly in line with internal developments and new regulations.
Intervention plans
They provide the emergency services with the information they need to facilitate their response in
an emergency situation, and must cover all levels of the building concerned.
Emergency plans must be placed in the immediate vicinity of each building entrance, and if the configuration of a level so requires, in the relevant areas.
They must be detachable and show all levels of the building. They can be supplemented by a logbook and an intervention file.
The plan must show: main partitions and clearances, with indications of the various openings (accessible openings, windows, doors, etc.), risk areas, fluid and energy cuts, locations of fixed extinguishing equipment and alarms, the location of safety zones (secure waiting areas, horizontal transfer zones, etc.) with their intersecting doors.) with their intersecting doors, priority locations or equipment to be protected that are essential to the company's long-term survival (storage of finished products, molds or jigs, machines on which the company's know-how is based, etc.) and any other necessary equipment or information.
Our other products
Intended for occupants, this type of plan reinforces an evacuation plan for common areas, and indicates evacuation and rescue principles. More specifically, it displays the location of the room on the building level, and is complemented by a comic strip illustrating the appropriate safety instructions.
Located close to the smoke extraction system, they make it easier for the emergency services to locate the fire compartments and hatches. Equipped with a smoke extraction system, the smoke extraction plan is mandatory in premises at high risk of fire. It must include details such as air evacuation and exit points, the air flow system, control devices and the location of smoke extraction fans.
Simplified graphic representation used to link the sector evacuation plan to the entire premises, establishment or site. It must include the location of the assembly point(s), a simplified representation of the surrounding area and the location of remote safety elements. It is designed for use by the emergency services, but also by occupants and visitors.

